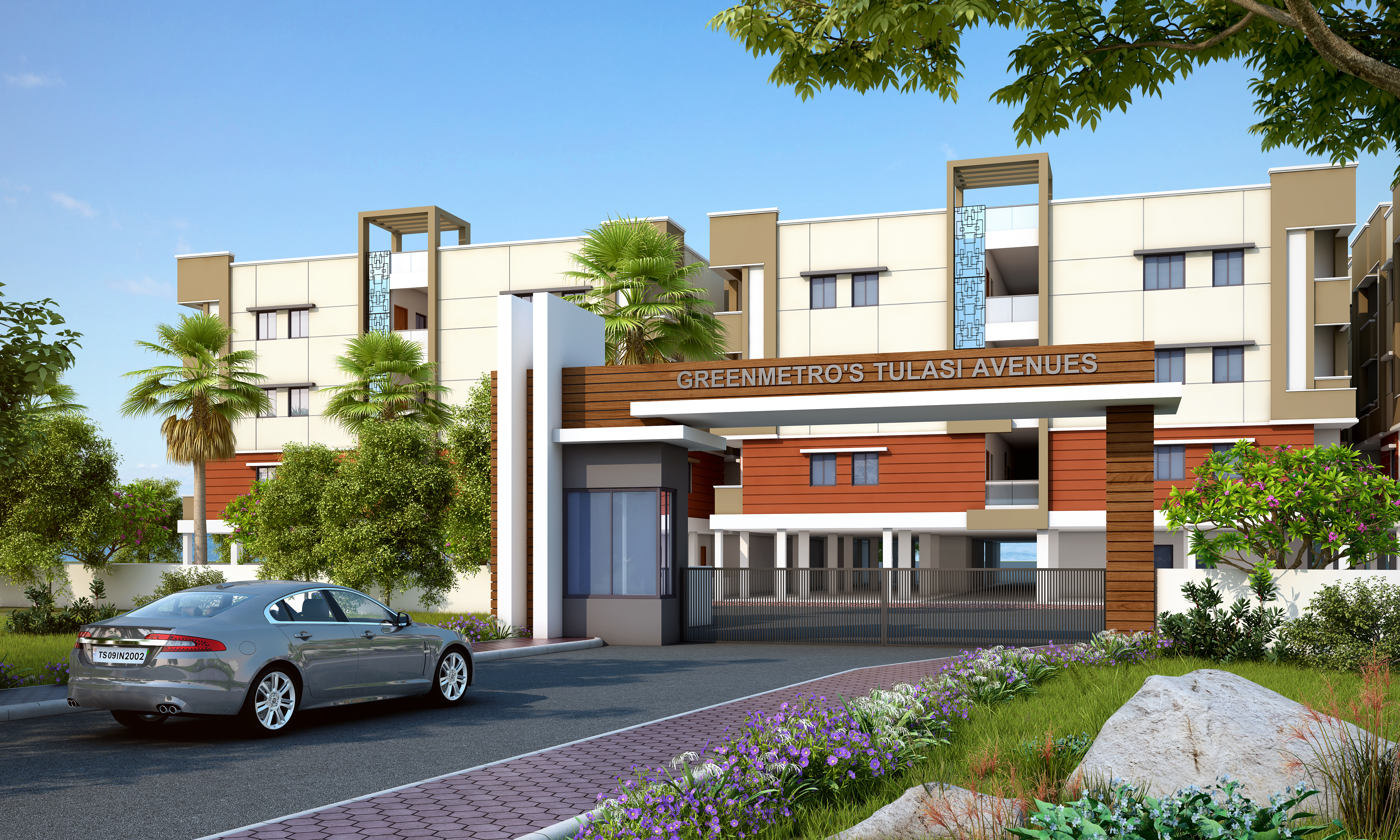An exclusive 3 block project, Tulasi Avenues comprises of a ample ground floor for parking and 3 upper floors with 10 spacious flats in each floor. Designed to offer you ultimate privacy and more space,your home comes with 3 sides open to skywithout a common wall.
Each cozy home here gives you an uncluttered living space that usher in bounties of fresh air and sunlight. Crafted with meticulous and elegant design, modern amenities, spacious parking area, round-the-clock security and unmatched views that offer the perfect balance of community and personal space.
Step outside and you are treated to an ultra-- THE PROJECT
modern clubhouse, a swimming pool, jogging track and a multipurpose hall while your children enjoy at the play area. We, at GREENMETRO, take pride in pampering you with homes that are functional, spacious and beautiful.
To sum up, Tulasi Avenues at Varadaiahpalem has thoughtfully designed homes with open space on three sides of every home to provide abundant cross ventilation and ample privacy. Your life here will be so convenient and self-contained with the many premium specifications provided here, wealth of lung space and a location that is the best in every sense.Tulasi Avenues offers you a lifestyle that is truly unmatched.
Over the last few years, Varadaiahpalem has grown to become a highly-coveted, residential area. So, when you buy a home at Tulasi Avenues,you don't just walk into a great home but you walk into a great life.










